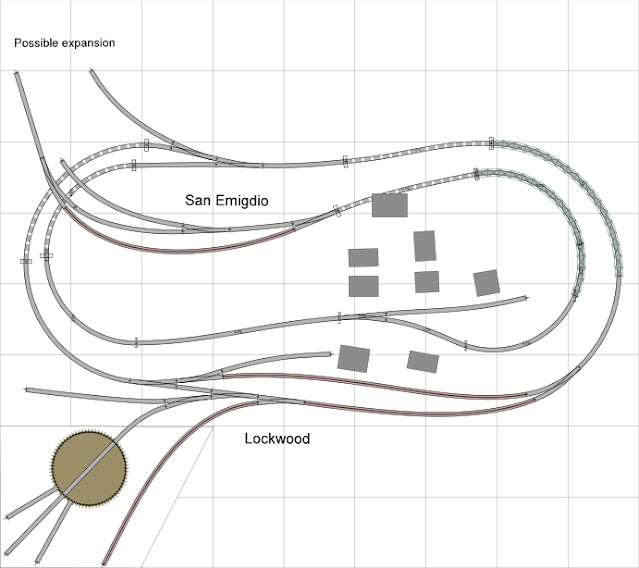One of Iain Rice's most popular track plans is the Lilliput Logger, originally designed as an H.O. 4 x 8 foot layout. I've always had it in mind as a possibility if I should decide to build layout that size, though I have hesitated just because it is so popular.
Still, once I started thinking about a 4 x 8 as an alternative, I inevitably came back to this track plan.
 |
Redrawing the plan with a few modifications, we have this:
I've simplified Rice's trackwork in a few places, and increased spacing between parallel tracks for On30, but the overall concept is the same. This plan uses Peco On30 track, plus a couple of Peco H.O. curved turnouts. The main loop is 21 inch radius on the right end, and 20 inches on the left, which will accommodate nearly any Bachmann On30 equipment, including the 2-6-0s and 4-4-0 that I currently own. The branch has 15 inch radius curves, which will limit branch line operations to geared locomotives or small tank engines. That's fine with me; I have three Bachmann Porters and a Shay, and if I buy more On30 locomotives they are likely to be another Shay, a Heisler, and a Whitcomb diesel.
The 21 inch oval makes the 48 inch width a little tight; I might either reduce the radius to 20 inches, or more likely, just add a couple of inches in width.
The Lilliput Logger represents a logging line (obviously), perhaps in New England or the Pacific Northwest, delivering logs to a port. I'm pretty firmly rooted in a mountain and desert setting, so the harbor doesn't really work for me. I've eliminated the harbor feature. There are a couple of mine sites on the branch line, and a couple of spurs in the main yard that could serve industries. The expansion track would serve as an interchange until such time as an extension gets built. There's room to shoehorn in a couple of other spur tracks. The town of Lockwood is set on a moderately steep slope from track even in front, where the station is located, to about the same level as Stauffer in the back -- the town kind of doubles as Lockwood from one side and Stauffer from the other. Since I already bought a cable tram tower kit, I might put a minehead and tramcar loading on top of a mountain at the upper left, with the tram line running to the ore dump at Stuaffer.
Where Rice has an optional extension at the lower left, I've added a turntable and a few storage tracks, so I have a place to park some locomotives where they're not in service.
Here's an alternate version, stretched to 9 feet long (probably the maximum length I could fit in my space) and probably 4 1/2 wide.
As I think about it, I'm not sure I gain that much from the extra foot in length, so I'll probably stay with the 4 x 8 format.
Here's a version with a shorter branch that's a little less crowded:
I'm leaning toward building the first iteration, with details continuing to evolve. The next decision is going to be, do I do all-foam construction, like the winter mini, or traditional plywood and frame construction with foam scenery?
The track plan lends itself to the cookie cutter approach, since the upper level only crosses the lower level in one place, at the upper left of the plan. One 4x8 sheet of plywood would do it, not including the "wings" on the left side. I could probably cut both of those from a single 2x4 foot handy panel. This would probably be more economical that building it all out of foam -- if I built it like I did the holiday mini, I'd need two full sheets of 2-inch foam just for the base layer, plus at least one more sheet, maybe two, for Stauffer, the "wings," and the mountains.
Here's a rough cutting pattern for the plywood:
Cut lines are in red. The pink areas could/should be removed and the material used elsewhere -- the brown piece at the upper left could be cut from some of that scrap. The pink areas are all hills or slopes and would be filled in with foam, above or below track level as needed. The pink area at the right would definitely be removed to form the canyon. I envision the base level plywood being supported on risers 4 to 6 inches above the frame to allow for the canyon.
Would it be possible to do something similar with foam? Say, one layer of 2-inch foam on the bottom to provide support, then 1-inch foam cookie-cuttered to form the track surface? Would 1-inch foam flex enough to form vertical curves at the top and bottom of the grades? Just some things to consider.




Comments
Post a Comment